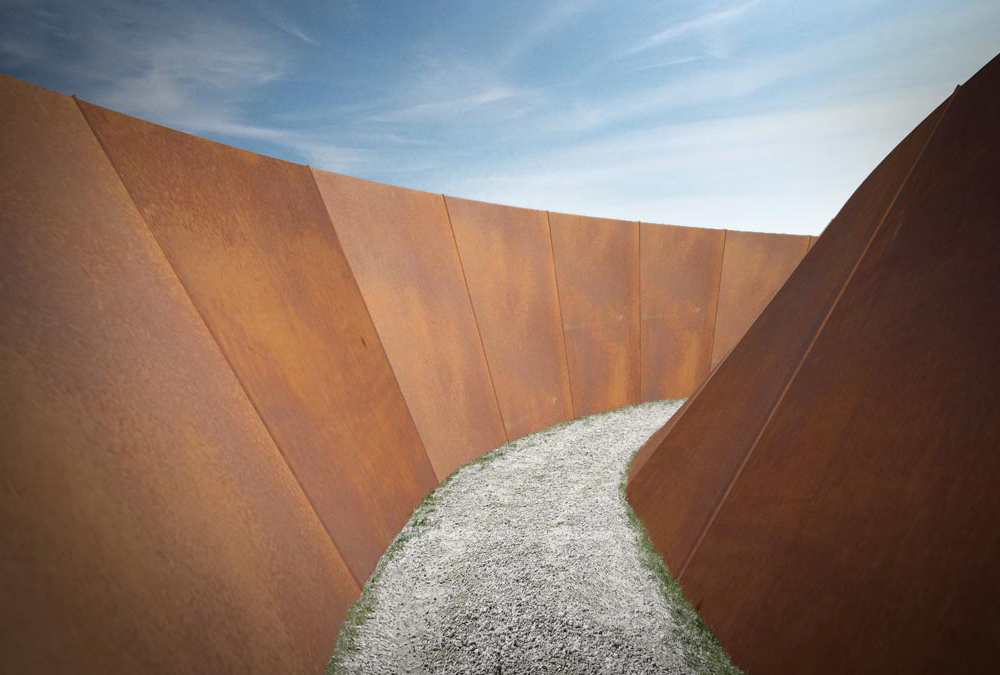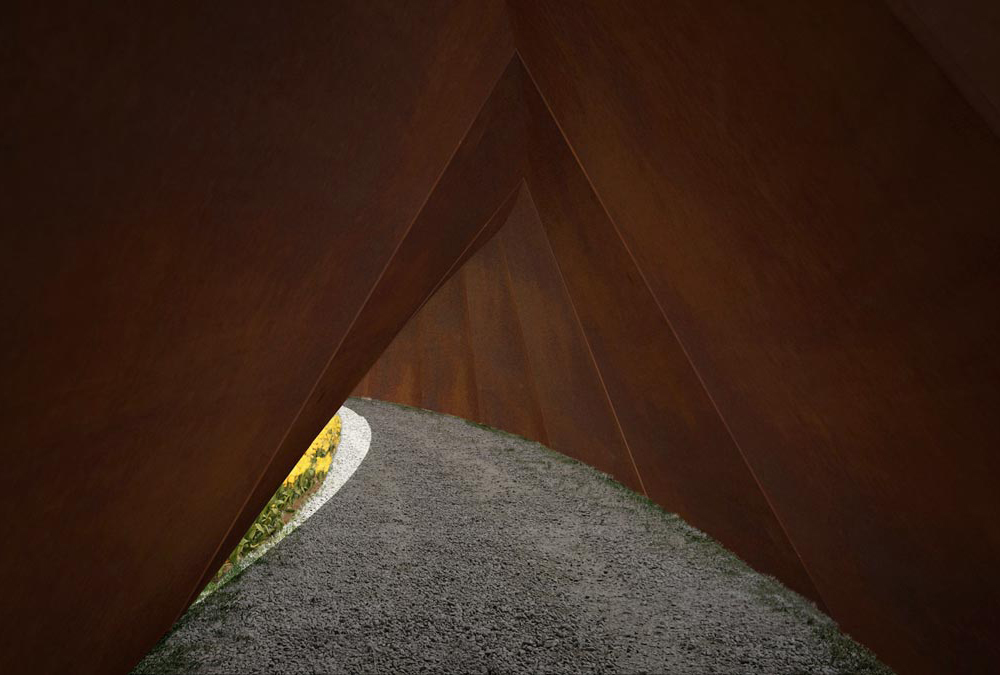The space of Tao Pavilion is inspired by the concept that all natural phenomena, as well as human situations, exhibit cyclic patterns of emergence and retreat, expansion and contraction, light and darkness.
The structure consists of 48 identical, folded cor-ten steel sheets that gradually twist and eventually return to the starting angle. Each pair of opposite sections of the ring creates complementary spaces. As visitors walk along the path, they experience a dynamic system in which the whole is greater than the sum of its individual parts.
In the center of the pavilion, there is a contemplative and intimate garden adorned with yellow flowers, symbolizing calm, stability, and stillness within movement. The sector facing the garden features a covered sitting area, while a gentle hill leading up to the main entrance offers a panoramic spot.
Overall diagram front
Overall diagram back
front elevation
left elevation
right elevation
back elevation
The production process is designed to be simple and cost-effective through the repetition of identical elements made from folded sheets. The stackable and lightweight shape of the structure facilitates transportation and construction.
1. Unfolded steel sheet 2. Folded element 3. Identical stackable elements 4. Assemblage creates twist
Tao Pavilion
Wonderland
Public Art Competition
East Lake Tai,China
First prize winner













